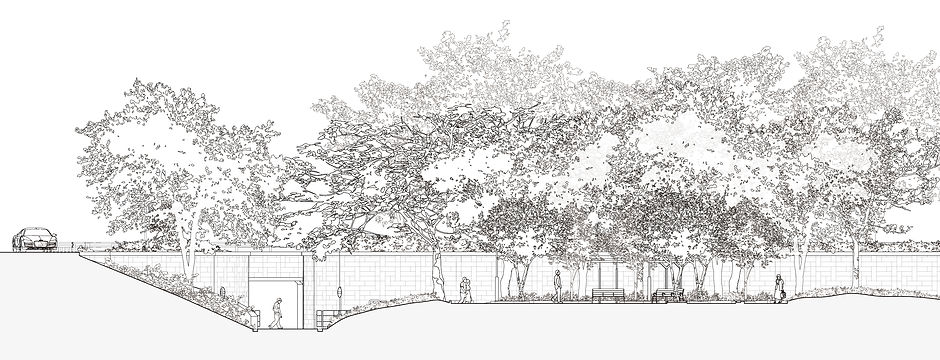
064
位置圖 Location
南 �運 路 休 憩 處
Nam Wan Road Sitting-out Area
為配合大埔新市鎮的發展,南運路西側、寶湖道北側與林村河南岸之間的佔地超過37萬平方米的空地劃定為體育和康樂設施,並在1980年代後期陸續建成各類球類運動場所。沿著這遼闊的運動場地的邊界,建成了U字形的連續休憩空間,並根據場地條件設了多變而豐富的多種空間組合。在休憩處的東南角入口與南運道和寶湖道交匯處下的過街行人隧道相迎,據此,形成了一個被馬路擋土坡/墻以及足球場圍欄圍合而成的廣場,並被矮小的細葉榕的樹陣佔滿。夾於球場和南運道的一段,以及林村河南岸和康體大樓北側邊界的一段,被設計為彎曲的廊道,種有白千層、台灣相思和各類棕櫚植物,形成綠色走廊。至於休憩處的西邊部分,由於與區內大型屋苑大埔中心相鄰,因而設計為完全開放,沒有明確邊界的開放廣場。南運路休憩處借用各種空間營造手段,以重塑運動場地單調的邊界,組織了整體環路,釋放閒置空間的活力。
In line with the development of Tai Po New Town, over 370,000 square metres of open space between the western side of Nam Wan Road, the northern side of Plover Cove Road and the southern bank of Lam Tsuen River was designated for sports and recreational facilities, later housing facilities for various ball games. Along the edge of this vast sports area is a continuous U-shaped open space, with a dynamic and rich spatial arrangement based on the conditions of the site. The entrance at the southeast corner of the sitting-out area meets the pedestrian tunnel beneath the intersection of Nam Wan Road and Plover Cove Road, thus forming a plaza enclosed by road retaining slopes/walls and a football pitch fence, and filled by a dwarf ficus tree array. The section sandwiched between the pitch and Nam Wan Road, as well as the section along the southern bank of the Lam Tsuen River and the northern boundary of the Recreation and Sports Complex, is designed as a curved corridor planted with Melaleuca cajuputi subsp. cumingiana, Acacia confusa and various palm plants. The western part of the sitting-out area is designed as an open plaza with no clear boundary, given that it is adjacent to the housing estate Tai Po Centre. The Nam Wan Road Sitting-out Area uses a variety of space making techniques to reshape the monotonous boundaries of the sports ground and organise the overall circulation, revitalising and energising the unused space.

剖面圖 Section

軸測圖 Axonometric












